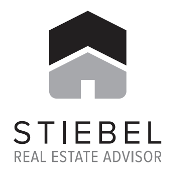16-2425 Edgemont Blvd.
Edgemont, North Vancouver
Asking: $1,198,000 Just Sold
PRIVATE SANCTUARY-WALK TO EDGEMONT VILLAGE
Proud to present this absolutely gorgeous 3 bedroom 1 level home with an attached garage and a breathtaking jumbo sized southern exposed patio. The yard is lush and green with an abundance of flowers and shrubs. Backing onto the green-space of Mackay Creek Forest gives you total privacy as you are surrounded by towering cedars. Walls of windows in the living, dining and master bedroom give full view of your very own sanctuary. The interior is completely renovated to an exacting standard and the décor is a mélange of soft tones that provide harmony and warmth to your life. All the bedrooms are large; the master bedroom itself is approx. 28’ X 17’. Lots of closet space and 5 piece en-suite bathroom. Full size laundry room - not a closet! Attached Garage!
FEATURES INCLUDE:
- Kitchen; granite counter-tops, new cupboards, pull-out drawers in pantry
- Master bath; natural stone floor & shower, heated floor, marble counter-top
- Wool carpet in master bedroom
- Hickory hardwood floors with cork underlay
- New natural stone fireplace and high efficiency gas fireplace
- Enlarged patio, low voltage lights in garden and natural gas hookup for BBQ
- All appliances are relatively new in the last 7 years
- New doors, casings and baseboard + pot lights just installed
- Tastefully painted with top quality Benjamin Moore
A TREAT TO SHOW AND VIEW.
- Bedrooms: 3
- Bathrooms: 2
- Room Types (dimensions):
Living: 13'2 X 15'6
Dining: 14'1 X 12'3
Kitchen: 14"1 X 11'2
Nook: 2'5 X 8'8
Master Bedroom: 27'8 X16'11
Bedroom: 13'9 X 12'3
Bedroom: 11'1 X 13'8
Laundry: 9'4 X 5'2
Documents for download
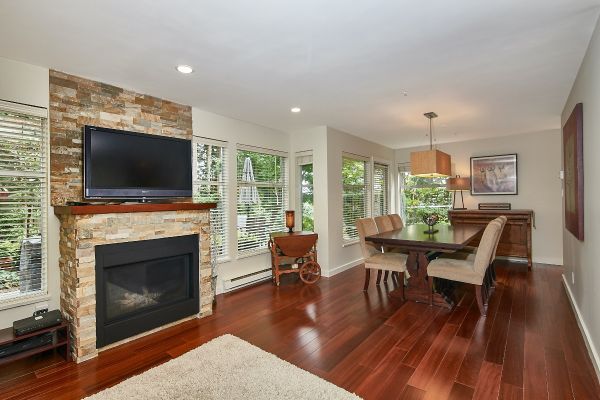
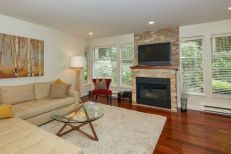
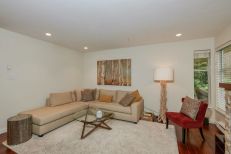
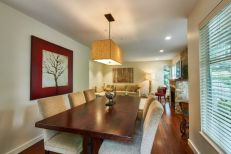
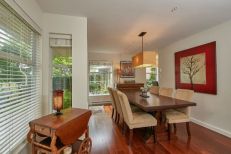
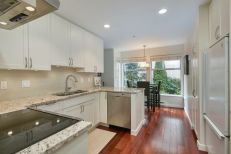
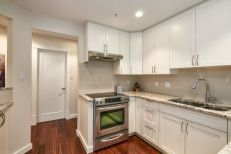
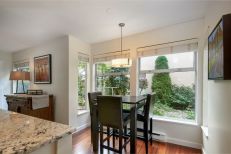
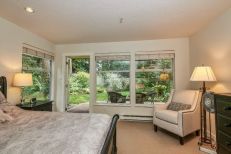
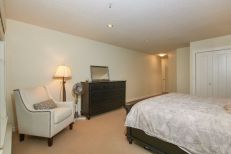
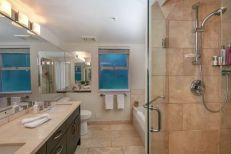
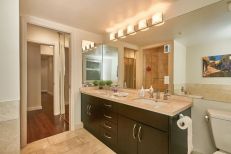
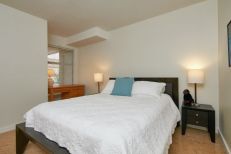
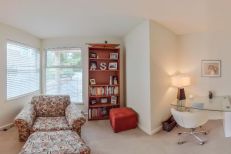
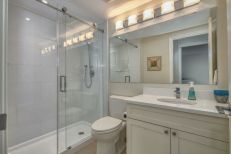
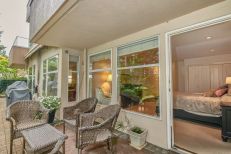
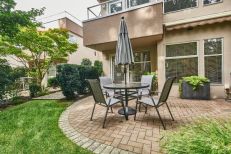
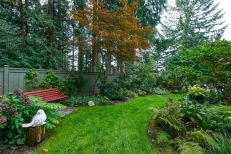
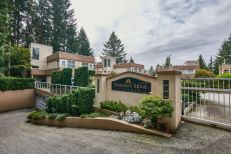
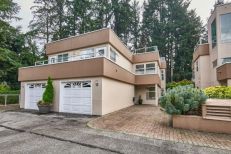
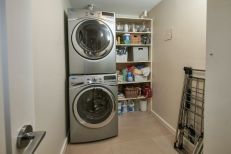
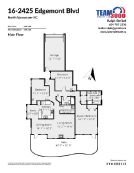
then use slideshow controls at the top of the page.
