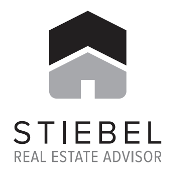1740 Cascade Court
Indian River, North VAncouver
Asking: $1,749,900 Over Asking
TUDOR EXECUTIVE – FAMILY HOME
Tucked away at the end of the court snuggled into the mountainside is this impeccable home surrounded by gardens, greenery and “privacy plus” A rare find and first time on the market in 35 years the current owners are parting ways with their beloved home for a change of life-style. Properties like this are seldom offered and this may be your opportunity to snag a truly unique mini-estate that has been lovingly cared for and upgraded to todays standards with fine attention to detail.
EXTERIOR:
The totally private back yard is fully fenced, exquisitely landscaped with attention to details and includes a cascading garden water feature. Extensive patio and deck gather the morning sun and well into the afternoon. This outdoor entertainment area is perfect for family gatherings, BBQ’s and relaxing in your very own oasis. In the evening hours 12V lighting and the outdoor sound system make for a very lovely intimate setting. Years of work by the owners are yours for the taking.
The roof has been completely replaced in 2010 (triple layer shingles!) with a life expectancy of approximately 50 years. The perimeter drainage was partially replaced in 2007 when the patio was installed and there is no history of water ingress at any time that the owners have lived there. A separate 9’x12’ lockable garden shed for storing your tools, lawn mower etc… is conveniently located beside the garage.
Windows are the original double pane as this home was built by master craftsmen to exacting standards in 1985! Most have California shutters.
INTERIOR: Formal and Casual!
As you approach the home and enter the front door you begin to realize that something special awaits you here. Upon entering the traditional foyer and take in the solid oak tongue and groove hardwood and slate floors, custom built wine rack (100 bottle), center stairway that was completely replaced in 2014 the sense of solid craftmanship is impressive. The house speaks to you that you have entered “special” – and you’ve only just begun!
Five rooms on the main floor plus powder room include a formal but casual living room with the coziest gas fireplace I’ve ever seen. The log set and open flame will have you convinced that you’re looking at a real wood fireplace.
The living room adjoins the dining area which is less formal and starts to give you the impression of a traditional English Cottage. This will give the first glance through two sets of French doors of the rear gardens and patio but let’s save this for later. The dining room is slightly elevated and flows seamlessly to the absolutely stunning gourmet kitchen that went through a complete renovation in 2009! Fully equipped with a WOLF gas range and oven and a second separate Kitchen Aid electric oven, Bosch dishwasher (2 weeks old), Kitchen Aid double door fridge; the solid maple custom cabinetry with granite will blow you away! The center island is perfect for a casual breakfast, lunch or tea in the afternoon!
Adjacent to the kitchen is the totally casual family room where you will find the entertainment center that controls the built-in speakers throughout the main floor and into the back yard/garden area! A real wood-burning fireplace makes it comfy-cozy. It’s relaxing time and the room takes you there.
Completing the main floor is the office/den and when you see the laundry room further down the hall you’re going to melt. The attached garage enters through this room which is a combination of mud room/laundry area including New LG washer/dryer – full size and a deep wash sink. A storage/pantry room is located next to the laundry room the where a large HWT (2016) and the high efficiency furnace (2009) are located.
Second Level
Up the stairway you’ll find four large bedrooms, 2 full baths including the recently renovated Main Bath that has brand new granite top vanities and bright new lighting. The Master Bedroom is a 5-piece ensuite with heated floors and huge walk-in closet with closet organizers! All the doors have been replaced to match the hallway wainscoting and take note of the extensive trim and brushed aluminum locksets.
Plus are you ready for this:
The Great Room: a huge newly renovated games/recreation room that measures 16’ x 23’! Ping pong or billiard’s perhaps? Media centre? Studio?
- Bedrooms: 4
- Bathrooms: 3
- Total Area: Main Level: 1,202 sq ft + 243 sq ft Unfinished Above: 1,367 sq ft
- Lot Size: 5,929 sq. ft.
- Room Types (dimensions):
See Floor Plan below
Documents for download
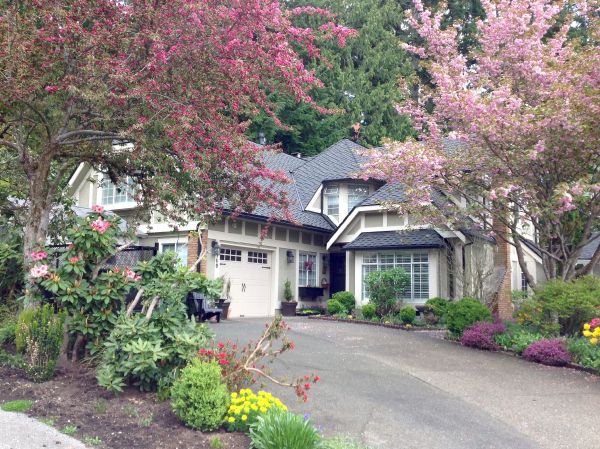
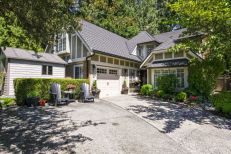
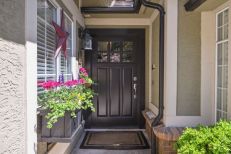
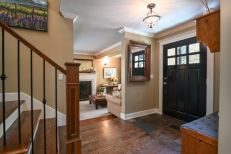
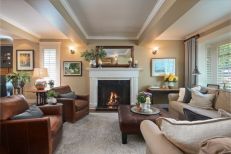
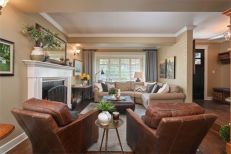
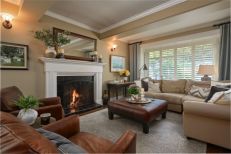
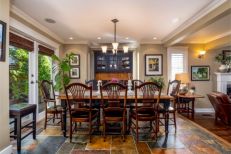
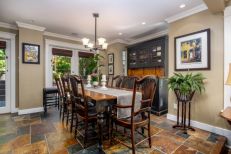
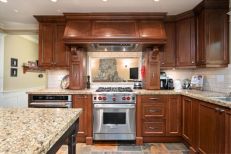
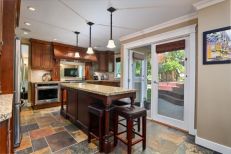
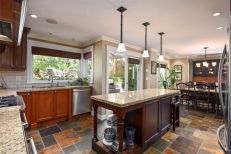
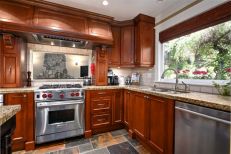
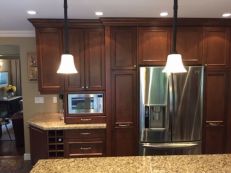
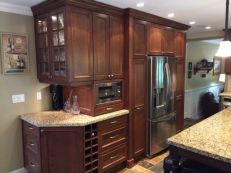
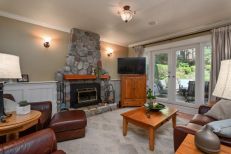
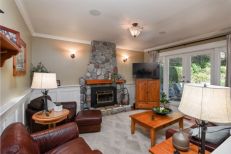
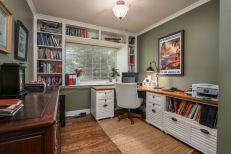
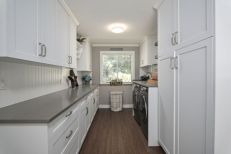
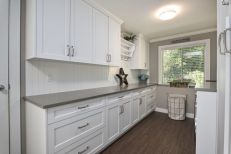
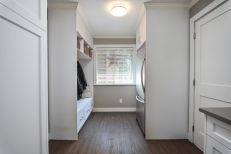
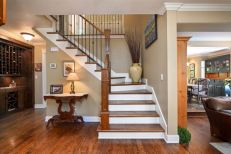
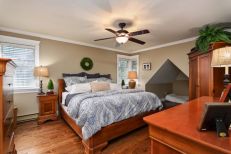
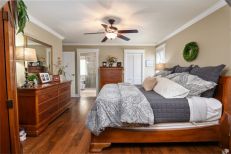
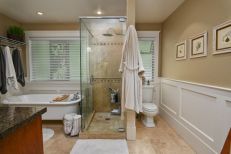
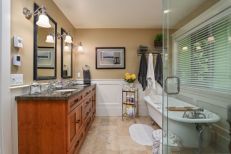
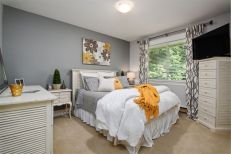
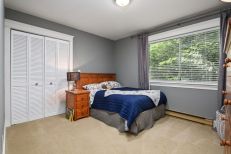
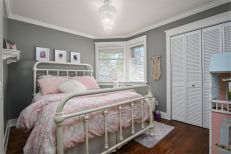
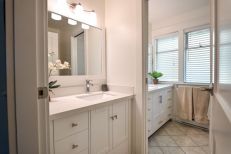
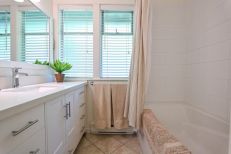
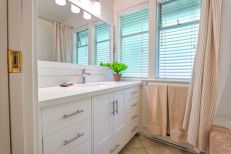
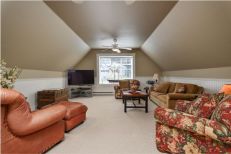
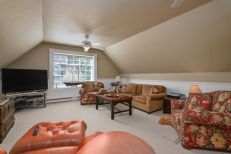
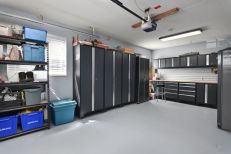
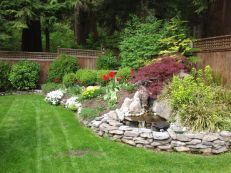
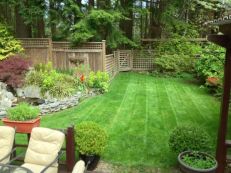
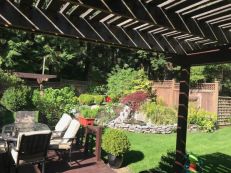
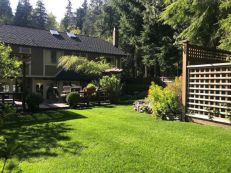
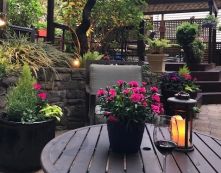
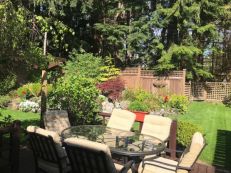
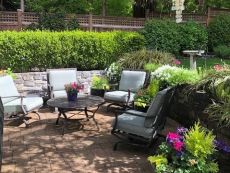
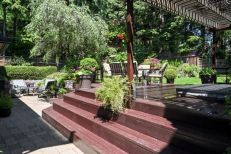
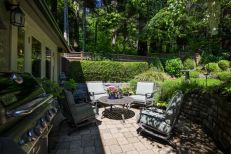
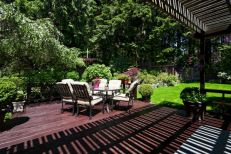
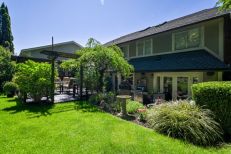
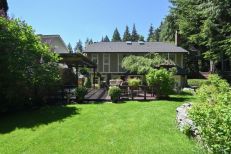
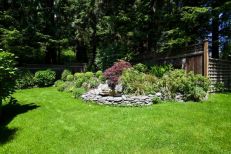
then use slideshow controls at the top of the page.
