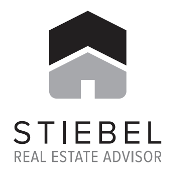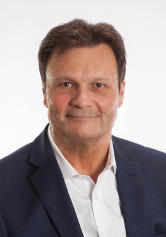2627 Western Avenue
Upper Lonsdale, North Vancouver
Asking: $1,499,900 Sold
AMAZING UPPER LONSDALE CUSTOM BUILT HOME!
2-5-10 New Home Warranty - Built in 2009 - Occupied in 2010
4,078 sq. ft. Featuring 6 bedrooms, 6 bathrooms, 2 kitchens and a list of extras that are to die for!
Exterior:Double glazed windows, custom painted to match house trim; Cedar shake siding; Stamped concrete sidewalks; Clear fir front porch; Natural gas BBQ outlet;; Pre-wired for 22 volt box for Hot Tub; Professional Front and Rear Garden Design
Interior:6 bedrooms; 2 kitchens; 6 full baths; Multi zone alarm system; RI Central Vac; 6 zone radiant floor heat w/energy efficient cast iron boiler; 60 gallon hot water tank; Engineered hardwood floors (Walnut); 9' ceilings on main floor; Custom window treatments; 2 Home theatre systems (speakers installed); Multi-zone music capability; Deluxe crown and baseboard molding; Super-box installed for cable and phone.
Living/Dining Rooms:Walnut Hardwood floors; Custom mantle with granite facing and gas log set; Staine4d glass windows; Push-out windows for flow through ventilation; Pre-wired for music.
Den:Walnut Hardwood floors; Pre-wired for Internet.
Laundry Room:Top of the line Samsung washer & dryer featuring Silver Care technology; Pre-plumbed for laundry sink; Storage cabinet with bench; Slate flooring.
Main Floor Bathroom: Custom vanity; Full walk-in shower; Restoration Hardware towel bars and lighting; Granite counter-top; Custom designed tile work.
Kitchen:Custom cabinetry & island w/self closing drawers and doors; Pull-out appliance garage; Granite counter-tops; Accent lighting in cabinets;; Wolfe 6 burner gas cook-top; Kitchen Aide SS fridge, oven & warming drawer; Thermador SS dishwasher; Panasonic microwave oven; Push-out windows for ventilation.
Family Room: French doors leading to rear deck; Custom FP mantle w/electric FP; Custom entertainment cabinet with BI Wine-rack; Stained glass windows; Home Theatre W / 7 speakers.
Stairwell: Solid Oak stair treads; Large custom stained glass window.
Master Bedroom:Custom entertainment cabinet w/FP; Private Sundeck w/view of Stanley Park and English Bay; Large walk-in closet, with BI Storage drawers; Hidden linen closet; Pot lights w/dimmer; Pre-wired for music.
Master Ensuite:Maax 6" jetted soaker tub w/Maax back and foot massage jets; glass enclosed 42"X42" shower; Granite counter=tops; His & Her Kohler sinks; Restoration Hardware towel bars etc...; Pre-wired for music.
3 more Bedrooms:Second Master suite w/full bath; Pot lights, dimmers and Pre-wired for cable; large closets w/BI storage racks.
Home Theatre/Exercise Room (Basement): Pre-wired for 7 speaker home theatre system; Pre-plumbed for wet-bar; Pot lights w/dimmer.
Basement Bathroom:3 piece bathroom w/full-sized walk-in shower.
Mechanical Room: 60 Gallon HWT; Energy efficient cast iron boiler; Pre-plumbed for Central Vaccuum.
Basement Suite: 2 bedroom accommodations completely sound-proofed with insulation in all ceilings and perimeter walls; In suite laundry w/full sized Samsung washer & dryer; Deluxe kitchen w/Granite counter-tops & 4 SS appliance package.
Garage: Double Garage with lane access.
Storage Room:
- Bedrooms: 6
- Bathrooms: 6
- Total Area: Main Floor: 1,375 Sq Ft Above Main: 1,225 Sq Ft Below Main: 1,478 Sq Ft Total Sq Ft = 4,078 Sq Ft
- Lot Size: 35' X 144.45' more or less (All measurements should be verified by interested parties)
- Room Types (dimensions):
Main Floor: Foyer 9' X 5'6 Living Room 14'6 X 15' Dining Room 14'5 X 11' Kitchen 11'6 X 15' Eating Area 11'9 X 7'8 Family Room 17'6 11'8 Den/Office 10'6 X 10' Laundry 9'6 X 6' Above Main: Master Bedroom 17'3 X 13'11 Walk-in Closet 10' X 6'5 2nd Bedroom 11' X 10' 3rd Bedroom 12' X 11'2 4th Bedroom 12'3 X 11'10 Below Main: Media/Exercise Room 18' X 13'5 Storage 10'6 X 8'6 Kitchen 11' X 9'6 Living Room 18' x 11' Bedroom 13'4 X 12'8 Bedroom 12'11 12'9
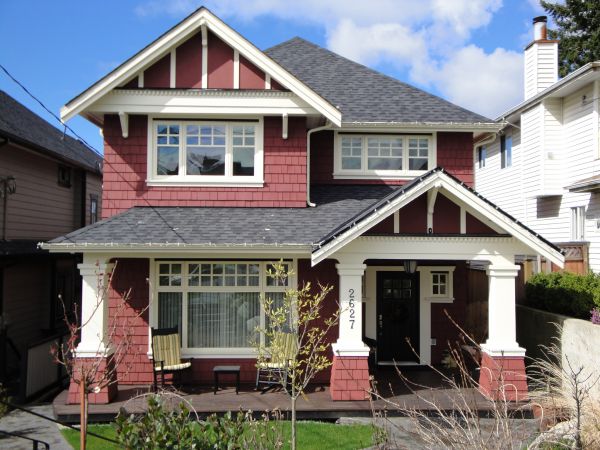
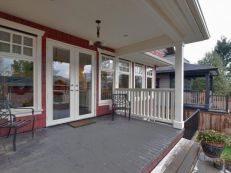
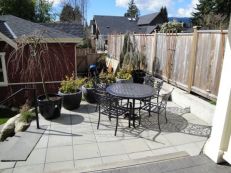
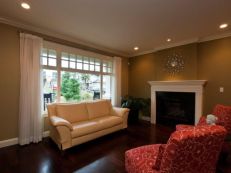
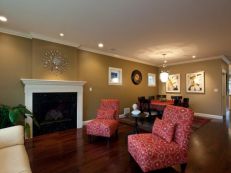
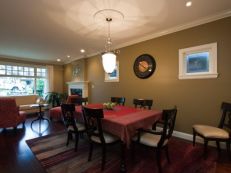
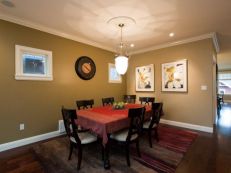
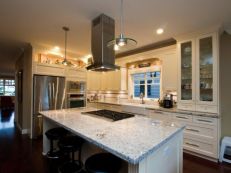
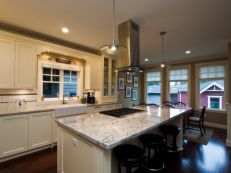
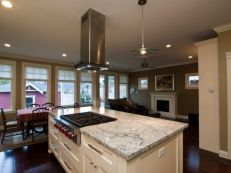
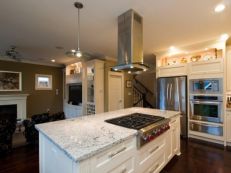
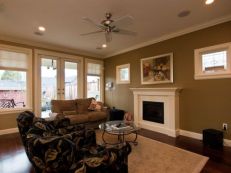
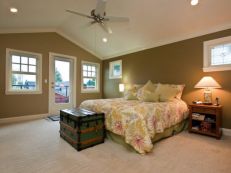
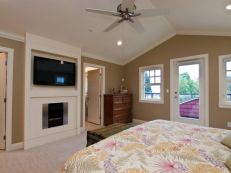
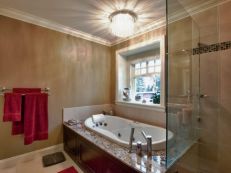
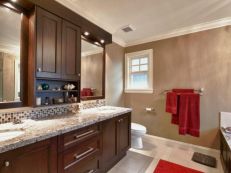
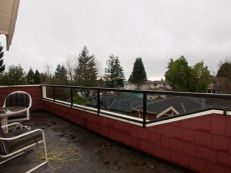
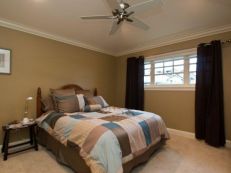
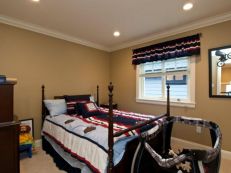
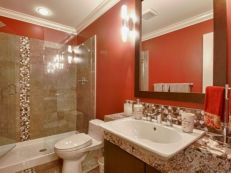
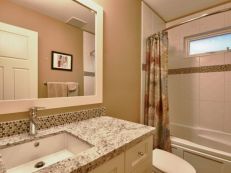
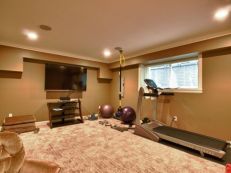
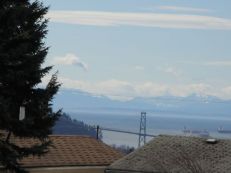
then use slideshow controls at the top of the page.
