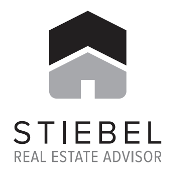2982 Mt Seymour Parkway, North Vancouver
Northlands, North Vancouver
Asking: $1,099,000 Over Asking
Half-Duplex in McCartney Lane - Coming Soon!
You're going to fall in love with one of the only half-duplexes in this highly coveted townhouse complex, McCartney Lane. Featuring over 2,300 sq. ft. on 3 levels with 4 bedrooms and 4 baths including a full ensuite and walk-in closet in the principal bedroom. Generous house-sized rooms offering a large eat-in kitchen, separate dining area, living room with gas fireplace and powder room. The upper level has 3 bedrooms and 2 full baths and is accented by natural light of the skylight in the stairwell. On the lower level is a full bathroom and a humungous bedroom, 2 separate office spaces for the work at home crowd plus a full-sized and nicely equipped laundry area. So much space for such a low price with both a front yard and a back yard plus 2 designated parking spots right outside your door. Priced to sell. Won't last long. Call your Realtor to make an appointment.
- Bedrooms: 4
- Bathrooms: 4
- Total Area: 2,328
- Age: 33 years
- Heating: Forced Air Natural Gas & Electric
- Fireplace: Yes - Natural Gas
- Parking: 2 spots
- Taxes: $4,568.50 / 2019
-
Room Types (dimensions):
Living: 12'7 X15'1
Dining: 10'8 X 13'4
Kitchen: 12'7 X 14'3
Eating Area: 6'7 X 11'3
Principal Bedroom: 18'8 X 13'9
Walk-in Closet: 4'1 X 8.4
Bedroom: 16'2 X 10'3
Bedroom: 11'11 X 8'6
Lower Level Bedroom: 17'1 X 12'1 + Walk-in Closet 8'5 X 4'11
Office: 11'3 X 6'8
Flex Space: 12'6 X 10'6
Laundry Area 11'9 X 9'11
Documents for download
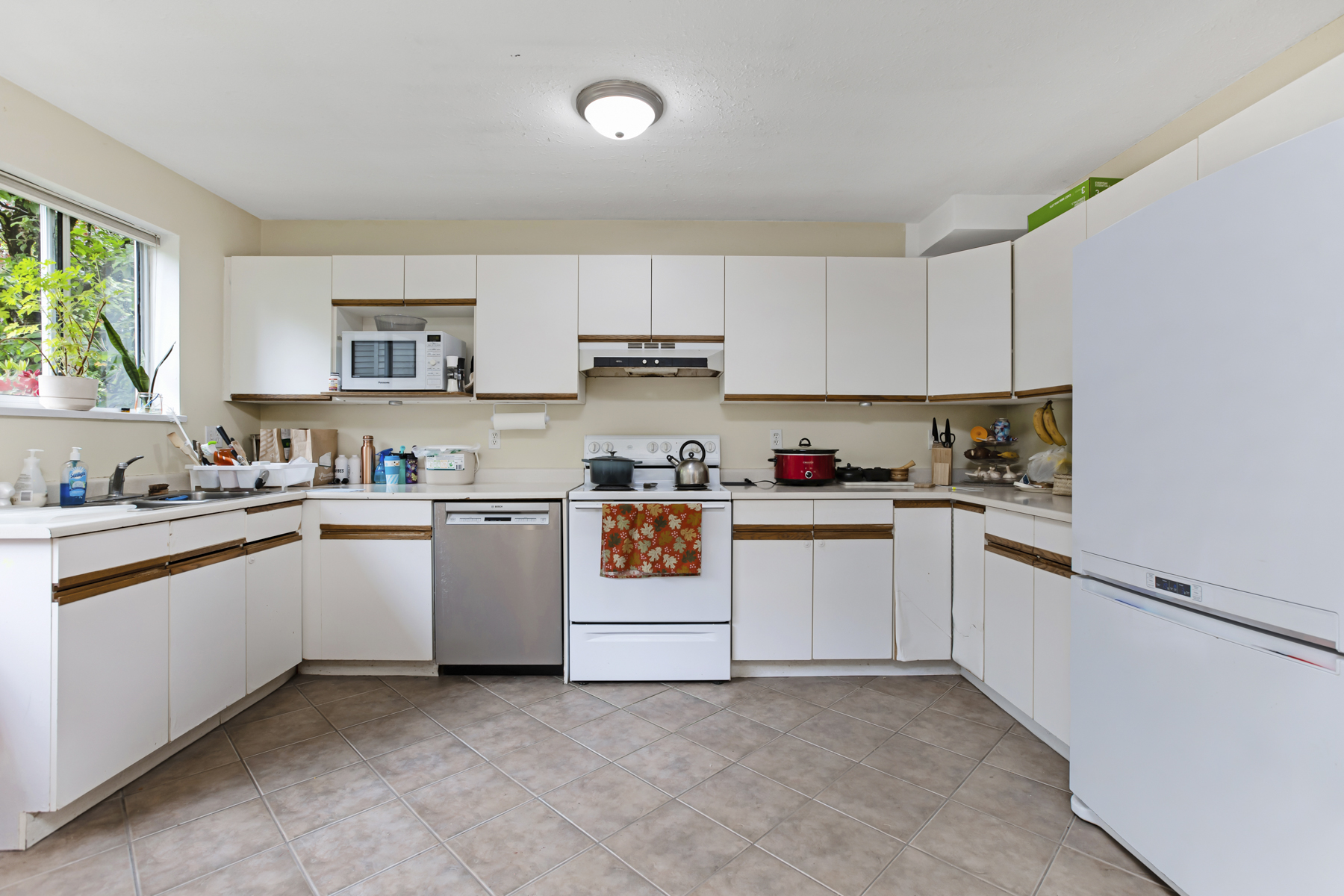 View slideshow
View slideshow
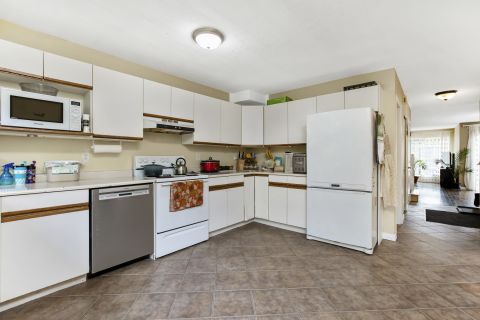 View slideshow
View slideshow
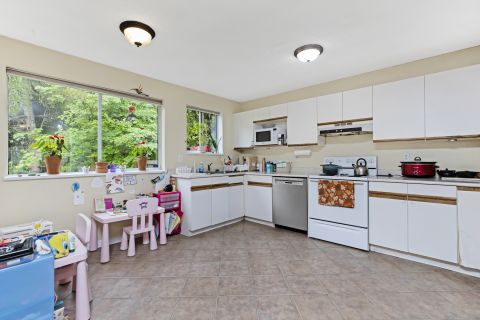 View slideshow
View slideshow
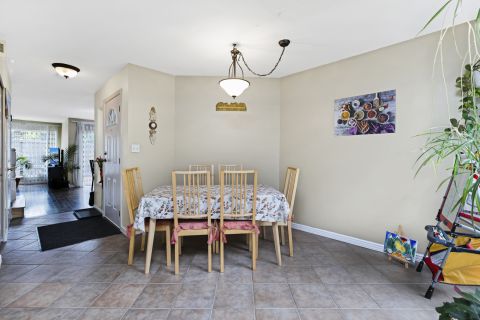 View slideshow
View slideshow
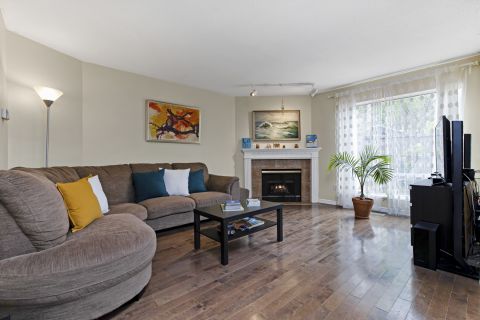 View slideshow
View slideshow
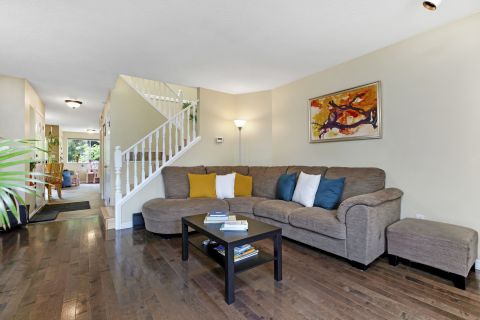 View slideshow
View slideshow
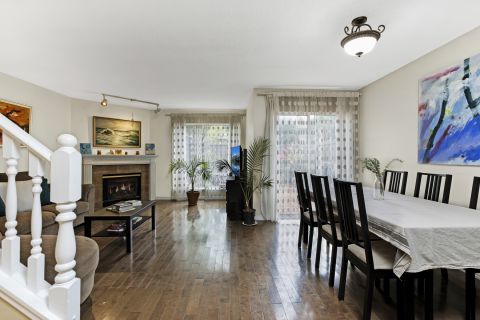 View slideshow
View slideshow
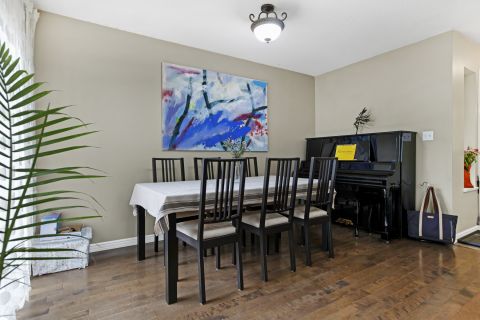 View slideshow
View slideshow
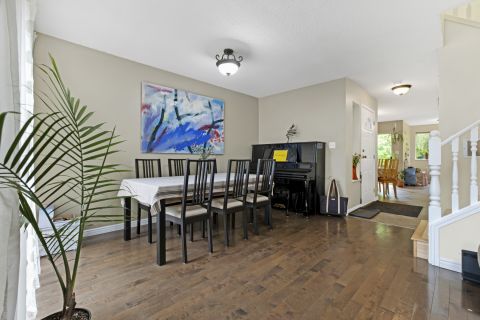 View slideshow
View slideshow
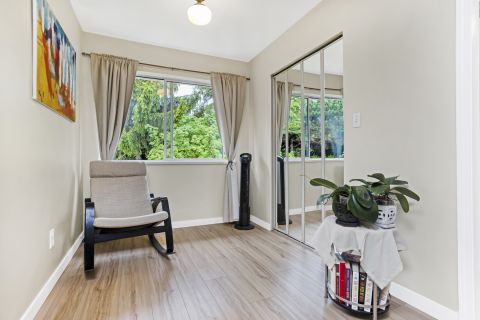 View slideshow
View slideshow
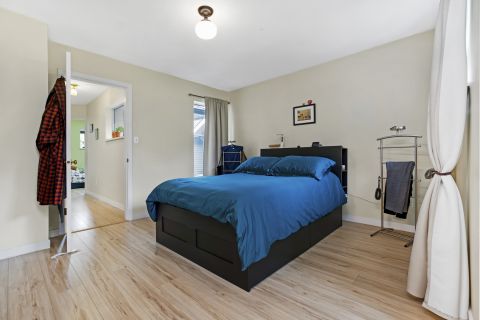 View slideshow
View slideshow
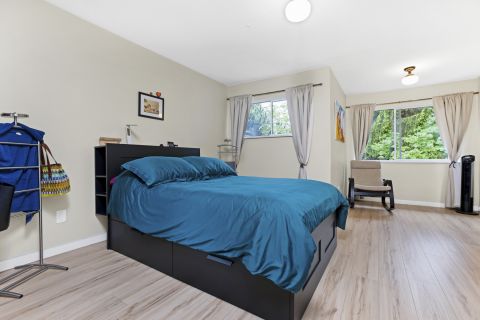 View slideshow
View slideshow
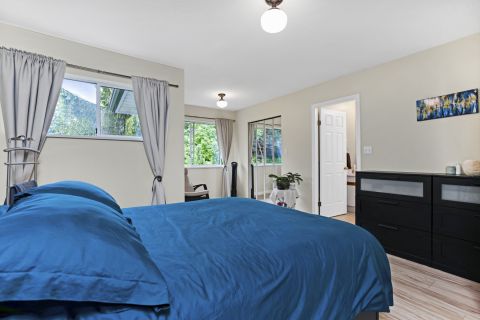 View slideshow
View slideshow
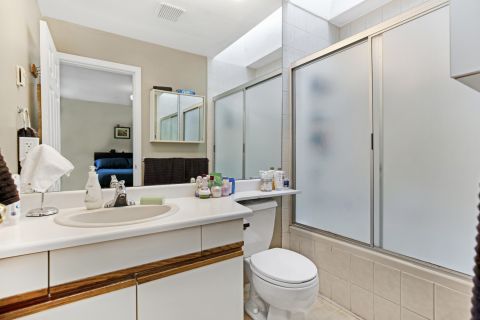 View slideshow
View slideshow
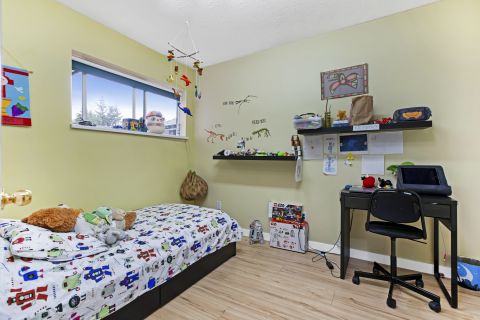 View slideshow
View slideshow
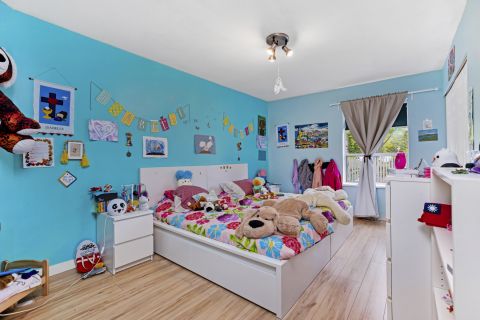 View slideshow
View slideshow
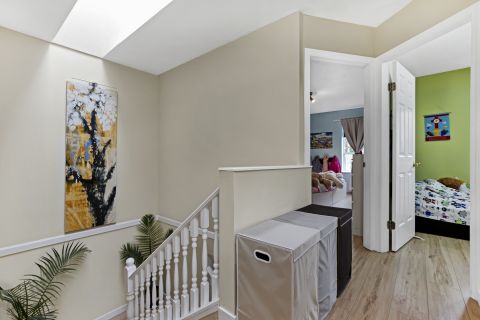 View slideshow
View slideshow
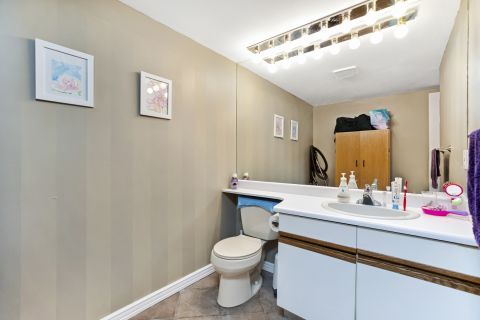 View slideshow
View slideshow
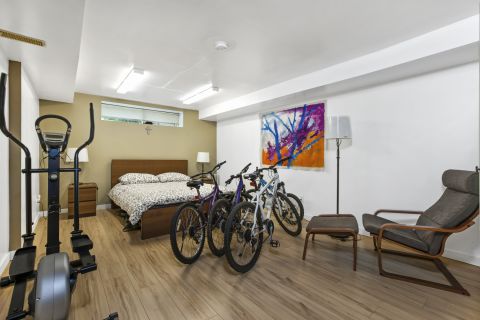 View slideshow
View slideshow
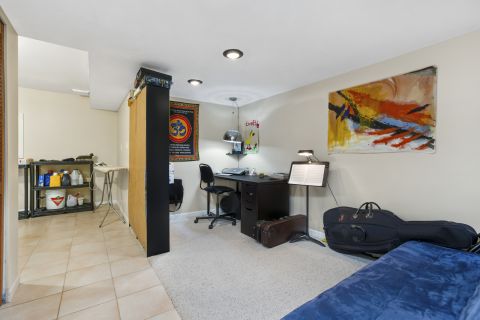 View slideshow
View slideshow
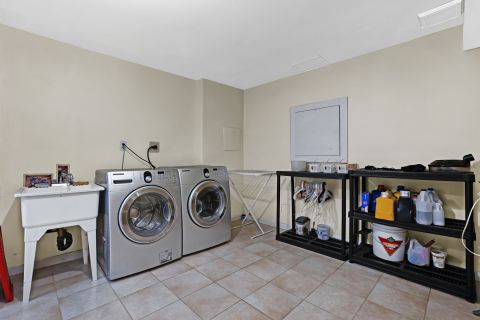 View slideshow
View slideshow
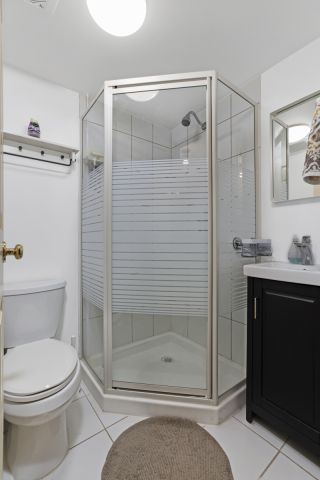 View slideshow
View slideshow
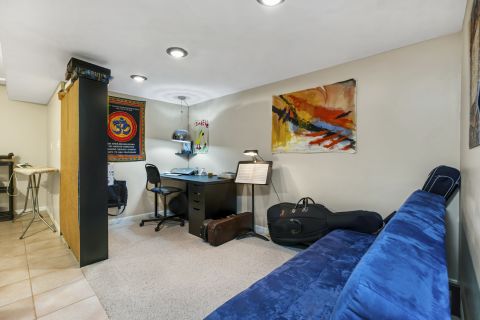 View slideshow
View slideshow
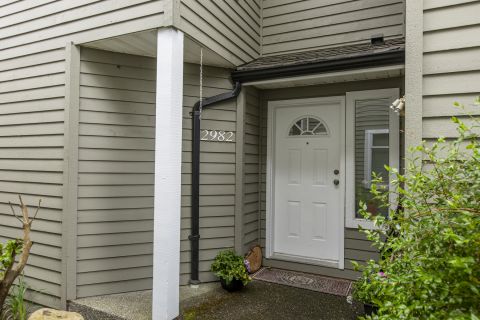 View slideshow
View slideshow
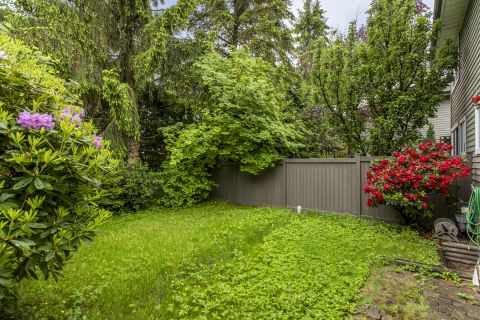 View slideshow
View slideshow
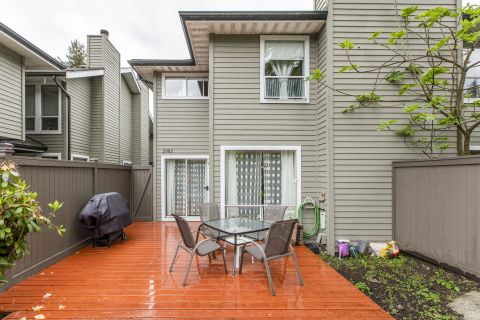 View slideshow
View slideshow
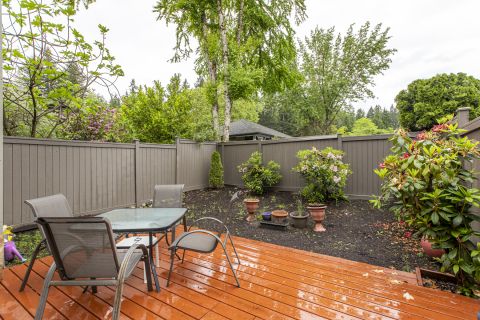 View slideshow
View slideshow
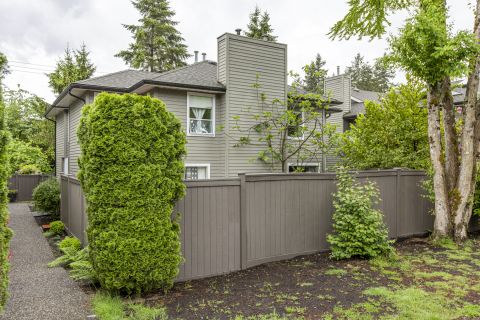 View slideshow
View slideshow
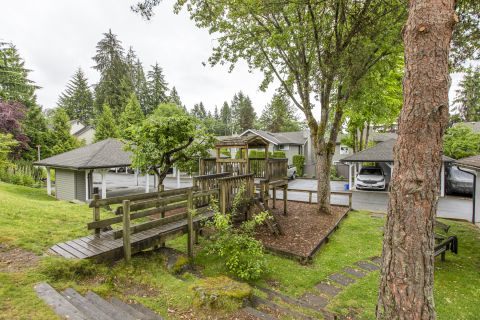 View slideshow
View slideshow
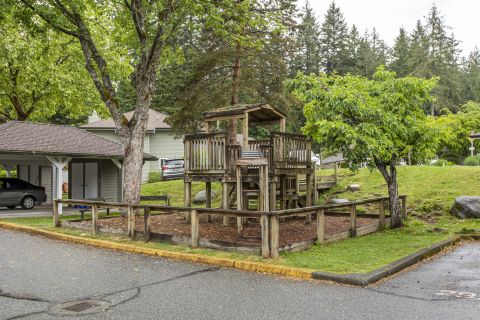 View slideshow
View slideshow
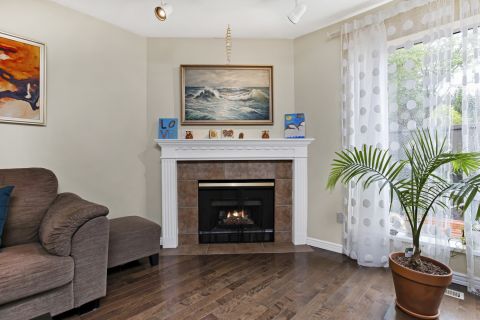 View slideshow
View slideshow
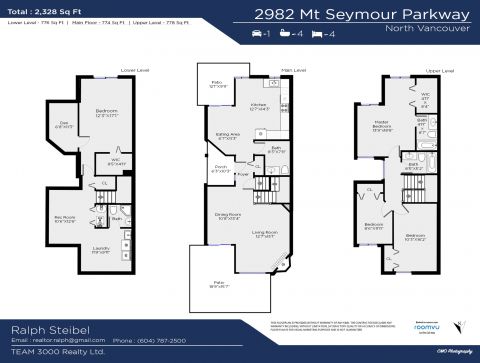 View slideshow
View slideshow
Professionally Measured @ 2,328 sq. ft. by roomvu
then use slideshow controls at the top of the page.
