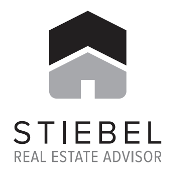4255 St. Pauls Avenue
Upper Lonsdale, North Vancouver
Asking: $1,998,888.00 Just Sold
EXECUTIVE VIEW HOME IN UPPER LONSDALE
Overlooking and bordering on St. Albans Park at the top of Lonsdale this upscale architecturallly significant home offers views to the city lights, Burrard Inlet and the lush greenery of the forested park. With hiking trails at your door unabounded nature is literally just steps away. There's over 800 sq. ft. of wrap-around deck offering ample space to entertain, relax and take in the sun and views. Beautiful rich hardwood floors throughout the main level; granite counters, gas range, SS appliances, tons of cupboards and counter space in the gourmet kitchen. Cozy family room, dining room, living room are all open concept and naturally lit by enormous skylights with walk-out to the south and westerly facing deck.
The master suite is truly that! at over 300 sq. ft. it is massive and features it's own gas fireplace, his and hers walk-in closets, an insuite to die for and a walk-out to a large wrap-around covered deck. Perfect for those lazy mornings, reading a book or perhaps the afternoon nap in this truly private and peaceful location.
Listed at below assessed value this property is priced to sell.
SHOWN BY APPOINTMENT ONLY BUT EASY TO ARRANGE - CALL ME DIRECTLY AT 604-787-2500
- Bedrooms: 4
- Bathrooms: 4
- Lot Size: 50' X 114'
-
Room Types (dimensions):
MAIN FLOOR:
LIVING: 23'10" X 12'5"
DINING: 13'2" X 7'2"
KITCHEN: 13'10" X 7'2"
EATING AREA: 12'2" X 5'
FAMILY: 12'6" X 11'
OFFICE: 10'11" X 8'10"
FOYER: 7'6" X 6'3"
POWDER ROOM: 2 PCBELOW:
MASTER: 27'2 X 12'3"
WI-CLOSET: 8'9" X6'3"
WI-CLOSET: 9'9" X 5'
INSUITE BATH/SPA
BEDROOM: 13'3" X 10'10"
BEDROOM: 11'11" X 10'4"
LAUNDRY: 10'2" X 8'
MAIN BATH: 4 PCLOWER LEVEL:
LIVING: 16'7" X 11'7"
KITCHEN: 9'4" X 9'
BEDROOM: 14'5" X 9'8"
3 PC BATH
Documents for download
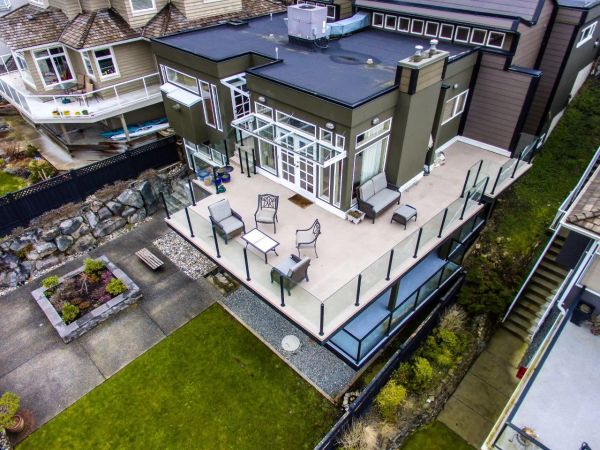 View slideshow
View slideshow
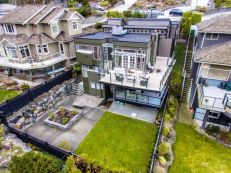 View slideshow
View slideshow
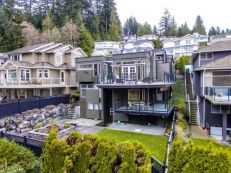 View slideshow
View slideshow
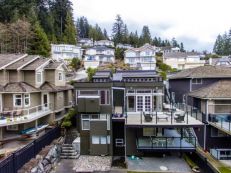 View slideshow
View slideshow
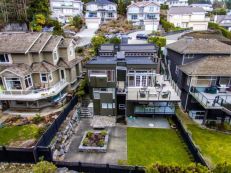 View slideshow
View slideshow
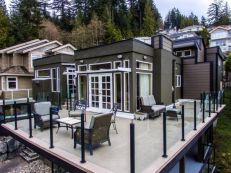 View slideshow
View slideshow
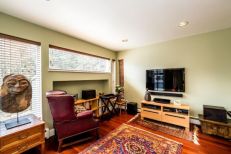 View slideshow
View slideshow
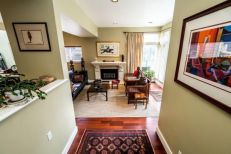 View slideshow
View slideshow
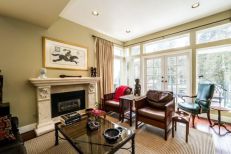 View slideshow
View slideshow
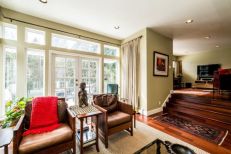 View slideshow
View slideshow
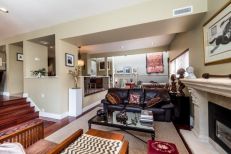 View slideshow
View slideshow
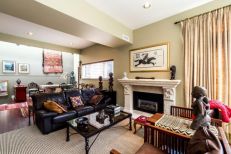 View slideshow
View slideshow
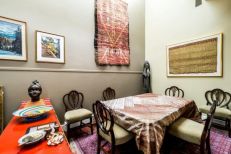 View slideshow
View slideshow
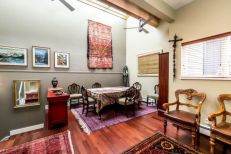 View slideshow
View slideshow
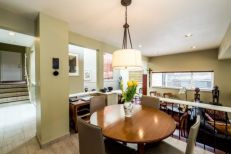 View slideshow
View slideshow
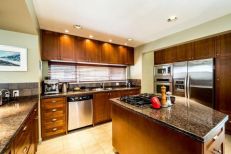 View slideshow
View slideshow
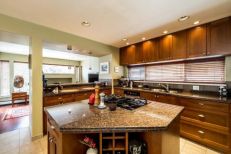 View slideshow
View slideshow
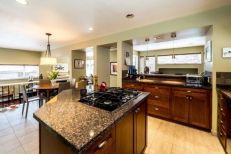 View slideshow
View slideshow
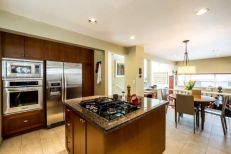 View slideshow
View slideshow
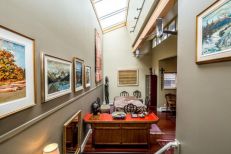 View slideshow
View slideshow
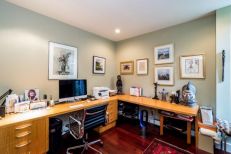 View slideshow
View slideshow
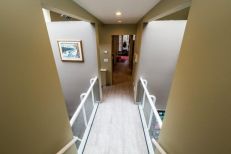 View slideshow
View slideshow
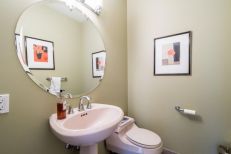 View slideshow
View slideshow
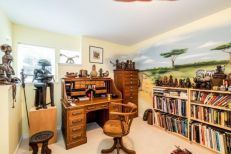 View slideshow
View slideshow
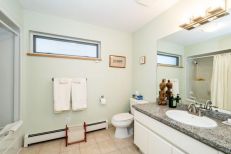 View slideshow
View slideshow
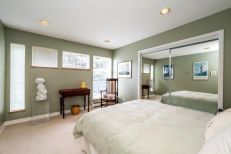 View slideshow
View slideshow
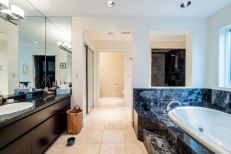 View slideshow
View slideshow
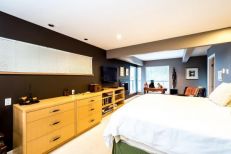 View slideshow
View slideshow
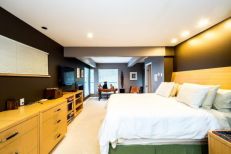 View slideshow
View slideshow
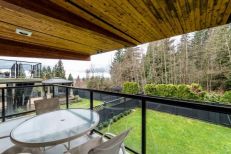 View slideshow
View slideshow
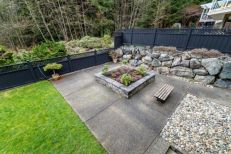 View slideshow
View slideshow
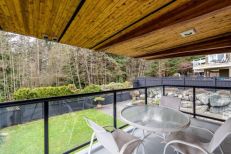 View slideshow
View slideshow
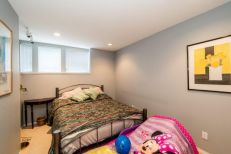 View slideshow
View slideshow
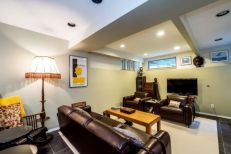 View slideshow
View slideshow
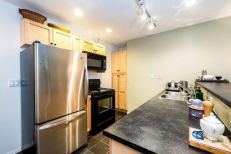 View slideshow
View slideshow
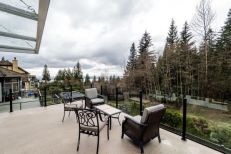 View slideshow
View slideshow
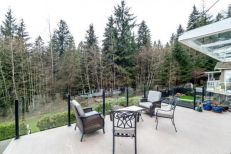 View slideshow
View slideshow
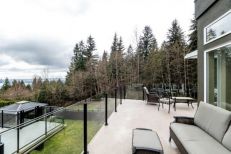 View slideshow
View slideshow
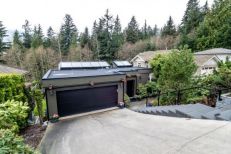 View slideshow
View slideshow
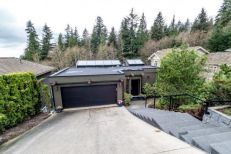 View slideshow
View slideshow
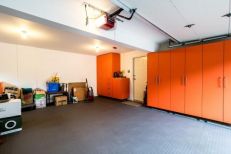 View slideshow
View slideshow
then use slideshow controls at the top of the page.
