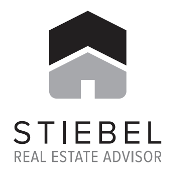4679 Tourney Road
Lynn Valley, North Vancouver
Asking: $1,398,000 Over Asking
UPPER LYNN VALLEY
IMMACULATE UPPER LYNN VALLEY FAMILY HOME! Original owners! First time on the market in over forty years. The Pride of Ownership shows here. You will fall in love with this home from the moment you walk in the door. Situated on the high side of the street on a child-safe cul-de-sac you can make this your last move while you raise your family in the most desired school catchment in Lynn Valley. Are you into hiking or mountain biking? Step out the door and away you go. Nature is truly at your door-step! Lynn Valley Centre is just blocks away for your convenience. Properties like this come along rarely so be quick to view and get your offer prepared.
- Bedrooms: 4
- Bathrooms: 3
- Lot Size: 75' FRONTAGE X 140' DEEP (SLIGHTLY IRREGULAR) 9,668 SQ. FT.
-
Room Types (dimensions):
MAIN LEVEL:
LIVING .....................22'8" X 12'3"
DINING.....................8'10" X 9'9"
KITCHEN ..................14'8" X8'2"
EATING AREA ...........9'2" X 8'11"
MASTER BEDROOM .11'2" X 13'1"
BEDROOM .................10'11" X 10'1"
BEDROOM .................11'5" X 9'1"LOWER LEVEL:
FAMILY ROOM............. 24' X 11'4"
RECREATION ROOM ..22'5" X 9'9"
BEDROOM ...................10'9" X 9'3"
WORKSHOP ..................9'1" X 8'9"
LAUNDRY ..........................7' X 8'
FOYER ............................6'8" X 7'1"
MECHANICAL ROOM .....5'1" X 11'9"
Documents for download
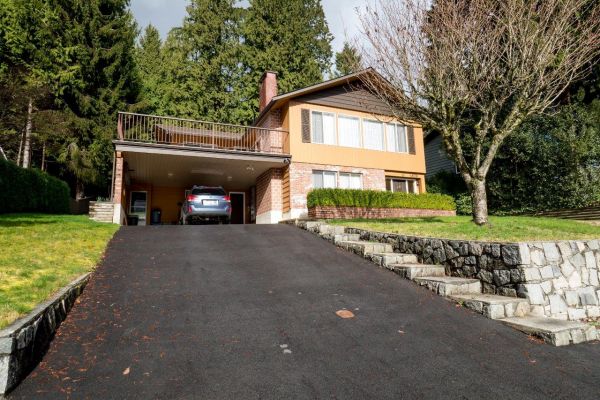 View slideshow
View slideshow
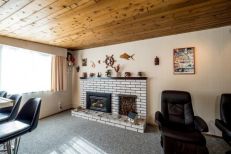 View slideshow
View slideshow
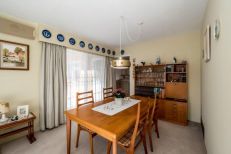 View slideshow
View slideshow
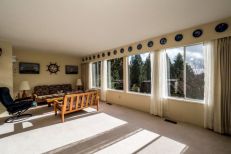 View slideshow
View slideshow
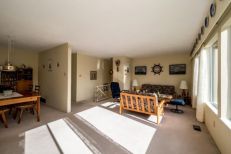 View slideshow
View slideshow
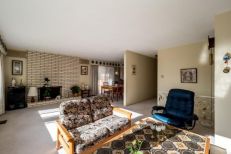 View slideshow
View slideshow
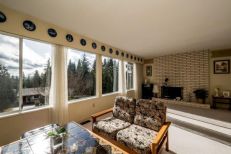 View slideshow
View slideshow
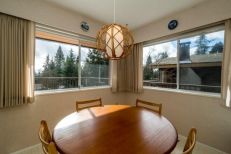 View slideshow
View slideshow
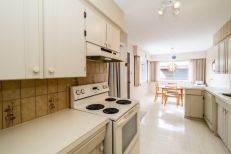 View slideshow
View slideshow
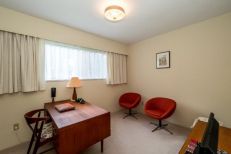 View slideshow
View slideshow
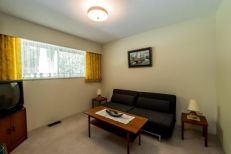 View slideshow
View slideshow
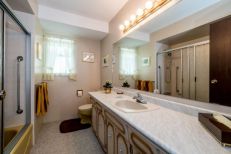 View slideshow
View slideshow
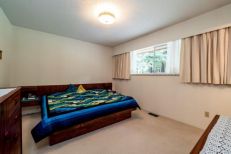 View slideshow
View slideshow
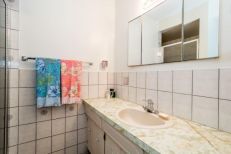 View slideshow
View slideshow
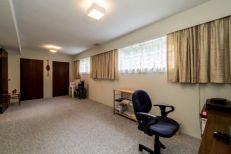 View slideshow
View slideshow
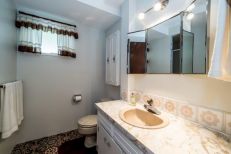 View slideshow
View slideshow
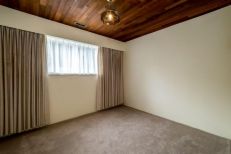 View slideshow
View slideshow
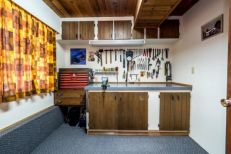 View slideshow
View slideshow
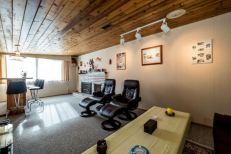 View slideshow
View slideshow
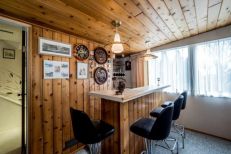 View slideshow
View slideshow
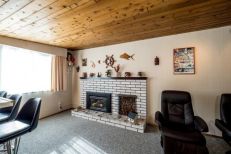 View slideshow
View slideshow
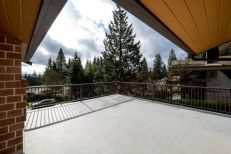 View slideshow
View slideshow
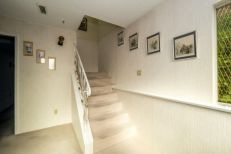 View slideshow
View slideshow
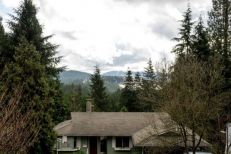 View slideshow
View slideshow
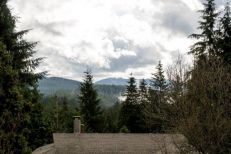 View slideshow
View slideshow
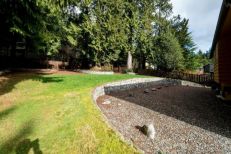 View slideshow
View slideshow
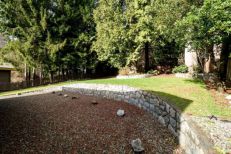 View slideshow
View slideshow
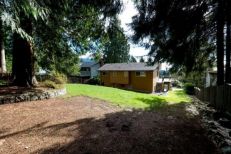 View slideshow
View slideshow
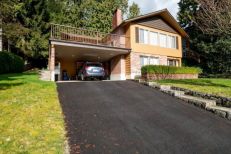 View slideshow
View slideshow
then use slideshow controls at the top of the page.
