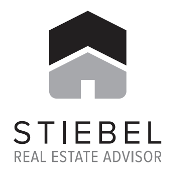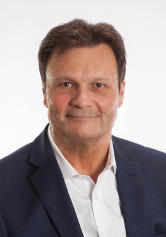#603 - 114 W Keith Road
Central Lonsdale, North Vancouver
Asking: $529,000 Sold
COMPLETELY RENOVATED WITH TOP QUALITY MATERIALS AND CRAFTMANSHIP Welcome to “Ashby House”, the Grand Lady of Victoria Park. A testament to its time Ashby House commands the best location in the City of North Vancouver. Overlooking the stately park this South-West corner suite has sweeping panoramic views of the Burrard Inlet, Downtown Vancouver, Stanley Park, Lions Gate Bridge, Vancouver Island and West Vancouver; the ever changing vista is truly breath-taking. Allow yourself the luxury of taking it all in from this completely renovated 2 bedroom, 2 bathroom 958 sq. ft. suite. Convenient to all the amenities; yet peaceful and quiet. You’ve earned it – enjoy it. Offerings like this are hard to duplicate!
HIGHLIGHTS OF RENOVATION: All work has been completed by a licensed contractor with proper permits and inspections completed by the City of North Vancouver.
- Top-of-the-Line Samsung appliance package including, SS Stove, Fridge, Dishwasher, & Microwave; Upright stacking washer/dryer; Garburator.
- Custom Maple Kitchen & Bathroom Cabinets with Granite Counter-tops; Ceramic tile in both areas; Acrylic soaker tub; Delta Faucets; Under-mount sinks; new ceiling ventilation fans; wall-to-wall vanity mirrors; Toto Toilets. {These areas were completely gutted to the studs and concrete; studs replaced where required and re-built.}
- Crown and Baseboard moldings throughout.
- Engineered 4 mil Hardwood Floors with superior cork underlay for ultimate noise suppression.
- All new electrical fixtures and upgraded circuit panel + 90% new copper wiring.
- New Doors, Casings, Brushed Aluminum Hinges & Handles.
- New Hot Water Heat Baseboards plus coverings. Total area of baseboard expanded in the Living Room for extra comfort. Essentially, this is a brand new suite. I dare you to compare the quality, price and location to find a better value for your money.
- Bedrooms: 2
- Bathrooms: 2
- Total Area: 958 (sq ft)
- Room Types (dimensions): Kitchen: 10'6 X 7'4 Dining Room: 10'1 X 8'6 Living Room: 15'2 X 18'5 Master Bedroom: 13'8 X 10'5 Second Bedroom: 9'8 X 9'1
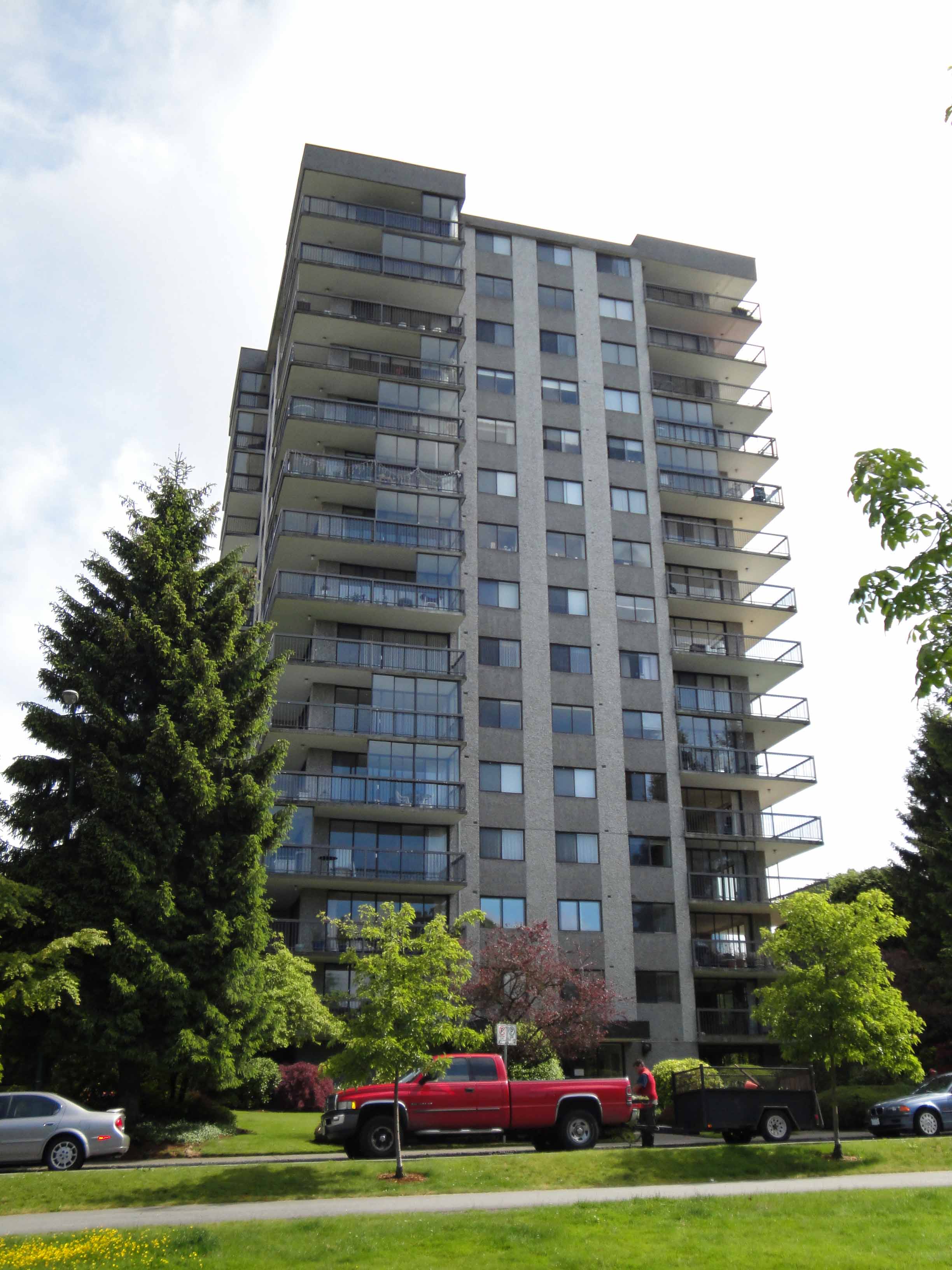
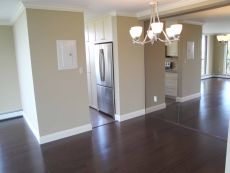
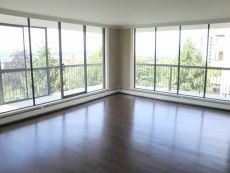
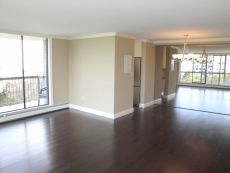
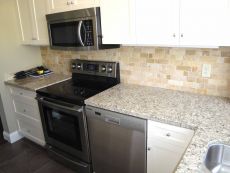
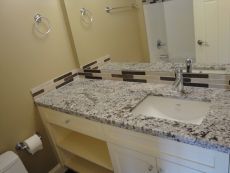
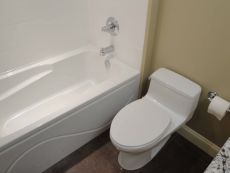
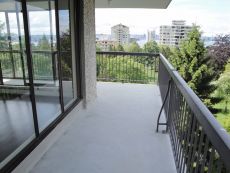
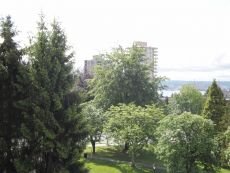
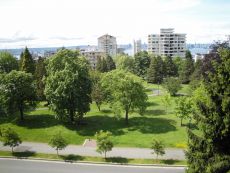
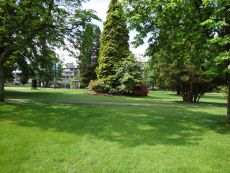
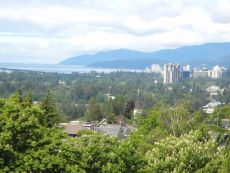
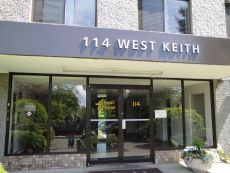
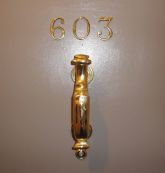
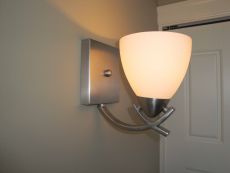
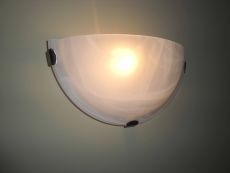
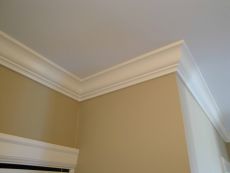
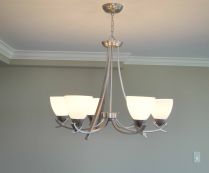
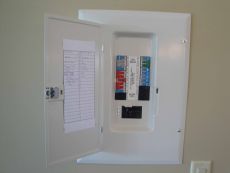
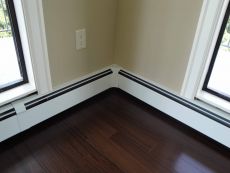
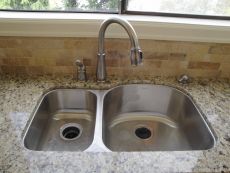
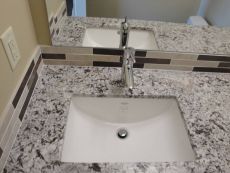
then use slideshow controls at the top of the page.
