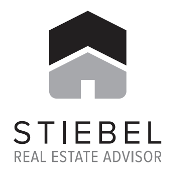630 Alpine Court
Canyon Heights, North Vancouver
Asking: $2,658,000 Just Sold
CUSTOM CANYON HEIGHTS VIEW HOME
CUSTOM BUILT CANYON HEIGHTS VIEW HOME: NEW quality construction with no expense spared (kindly refer to the detailed specifications sheet below) offers the perfect space for entertaining. Sweeping panoramic views of the Lion's Gate Bridge, Vancouver harbour, Vancouver Island and beyond! Watch the crew ships enter and leave, catch the sunset – it really doesn't get any better than this. At just under 5,000 sq ft the home is spacious and comfortable; classy and sophisticated; formal yet casual. A perfect blend of elegance and charm!
Not including the 1 bedroom completely self-contained legal and registered suite the home features 4 bedrooms and 5 bathrooms with a master bedroom suite to die for! The main floor is open concept to optimize the views and features a Great Room, a very large formal dining room, office and full wet-bar.
On the lower-level you have direct entry from the 2 car garage plus an entertainment and exercise room.
- Bedrooms: 5
- Bathrooms: 6
- Total Area: MAIN FLOOR: 1,792 SQ FT UPPER LEVEL: 1,467 SQ FT LOWER LEVEL: 1,515 SQ FT TOTAL: 4,774 SQ FT
- Room Types (dimensions):
MAIN FLOOR:
Living Room 21'9 X 21'9
Dining Room 17'4 X 14'4
Office 12'1 X 9'3
Eating Area 14'11 X 9'1
Kitchen 13'4 X 12'
Wet Bar 8'3 X 7'7
Foyer 12'1 9'7UPPER LEVEL:
Master Bedroom 15'11 X 14'10
Ensuite 15'11 X 9'10
Walk-in Closet 13'7 X 6'11Bedroom 12' X 11'4
Bedroom 11'3 X 10'6
Bedroom 11'3 X 10'11
Laundry 8'5 X 7'7LOWER LEVEL:
Media Room / Gym 17'10 X 16'7
Storage 7'5 X 6'7
Utility 12'8 X 6'5SUITE: (Lower Level)
Family Room 15'3 X 11'5
Kitchen 14'3 X 5'3
Eating Area 8'4 X 6'1
Bedroom 12'4 X 11'5
Laundry / Storage 8'6 X 5'7GARAGE: 22.3 x 20'3
Documents for download
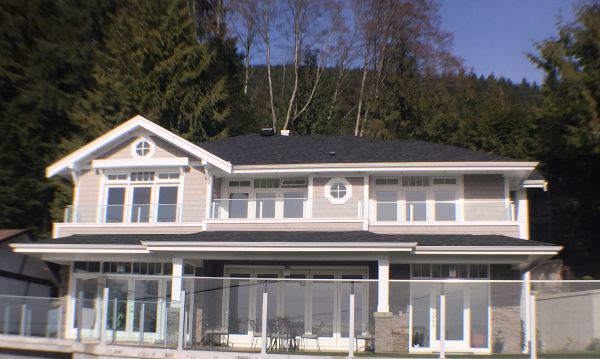
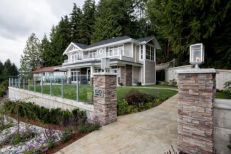
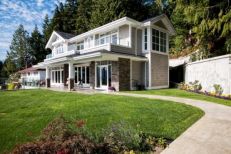
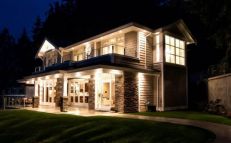
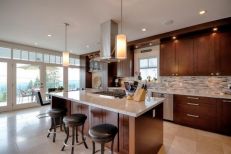
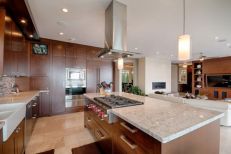
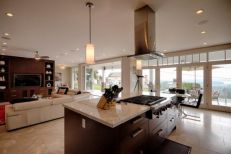
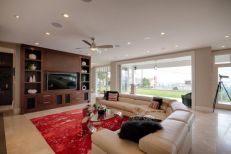
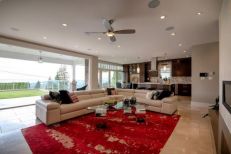
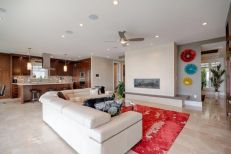
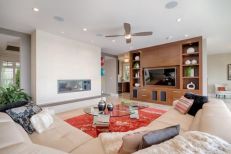
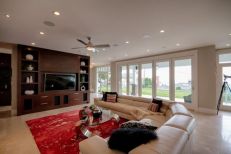
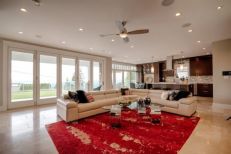
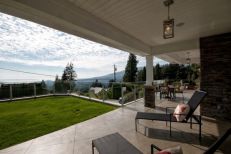
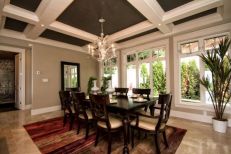
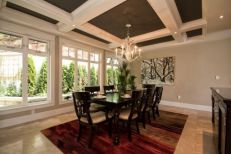
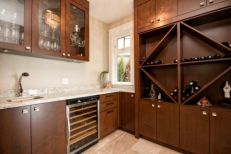
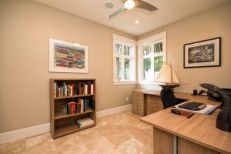
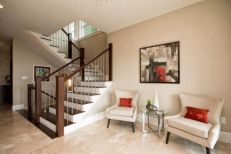
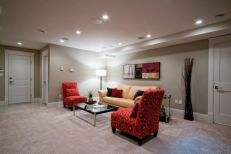
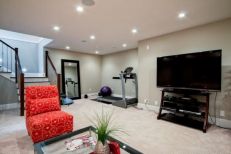
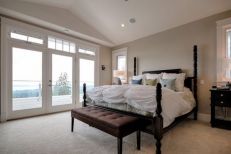
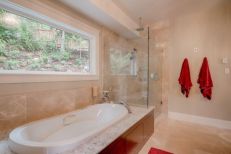
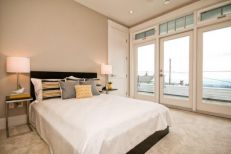
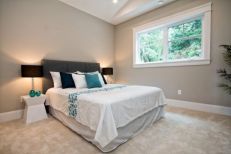
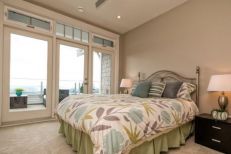
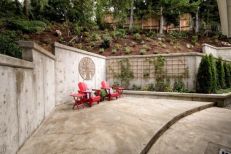
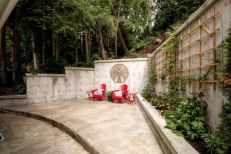
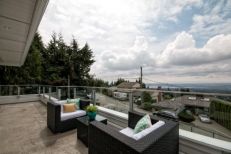
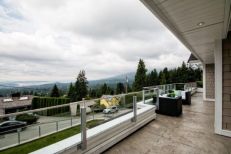
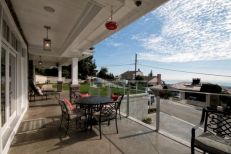
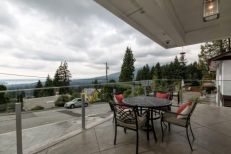
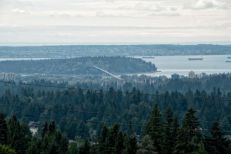
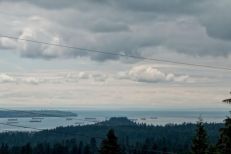
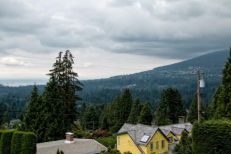
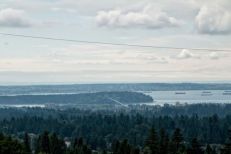
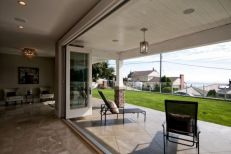
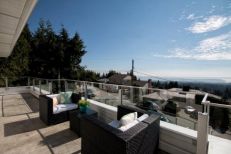
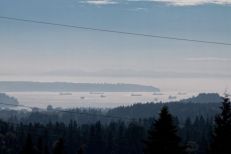
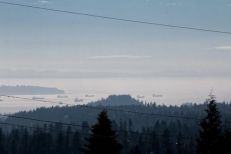
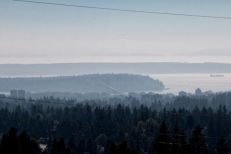
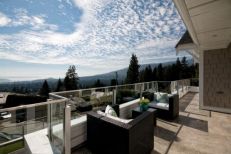
then use slideshow controls at the top of the page.
