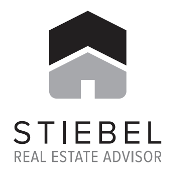643 The Del
Delbrook, North Vancouver
Asking: $1,595,000 Just Sold
Delbrook Charmer
LOCATION, LOCATION, LOCATION - Anyone who knows anything about the North Shore knows that Delbrook is the best area in which to live and the reasons are numerous. Above the highway the area is quiet residential, quite lush & perfect for raising a family. Excellent schools, brand new recreation center, easy shopping either at Westview Shopping Center or Edgemont Village. Hiking trails and easy access to Grouse Mountain or shoot over to Cypress Mountain for a day of outdoor activity skiing or snow-shoeing. Easy access to Lonsdale and the Upper Levels Highway and yet - FREE from all the traffic once you get below the highway. Good public transit also.
With 2,800 sq. ft. spread out evenly over 2 floors the home can accommodate a good sized family and there's even room for a suite below for in-laws or extra income to help pay that mortgage. For the most part the basement is undeveloped - a rare find these days but it does feature a great walk-out basement due to the gently sloping land from north to south. The southerly exposure in the back yard is what everyone wants when buying in North Vancouver. Bring on the sunshine!
- Bedrooms: 3-4
- Bathrooms: 2
- Lot Size: 70' X 115'
-
Room Types (dimensions):
MAIN:
LIVING: 21'1 X 14'2
DINING: 10'1 X 10'1
KITCHEN/EATING AREA: 15'7 X 9'7
M. BEDROOM: 13'7 X 12'1
BEDROOM: 13'8 X 10'1
BEDROOM" 10'4 X 10'0
BATHROOM: 10'0 X 6'2LOWER LEVEL:
BEDROOM: 25'10 x 9'3
BATHROOM: 7'7 X 6'3
LAUNDRY/STORAGE: 17'1 X 15'7 (UNFIN)
STORAGE/UTILITY: 24'10 X 14'3 (UNFIN)
STORAGE: 17'9 X 13'6 (UNFIN)
Documents for download
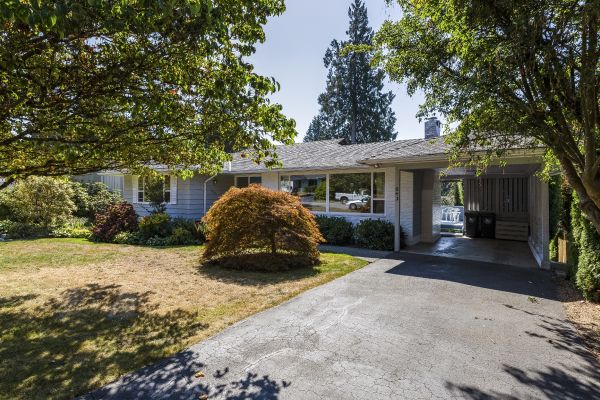 View slideshow
View slideshow
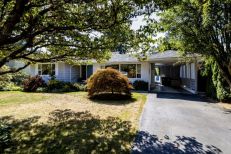 View slideshow
View slideshow
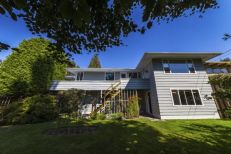 View slideshow
View slideshow
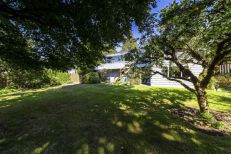 View slideshow
View slideshow
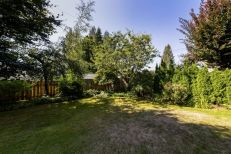 View slideshow
View slideshow
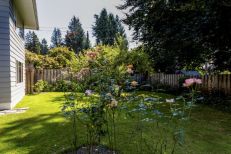 View slideshow
View slideshow
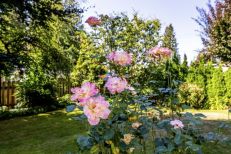 View slideshow
View slideshow
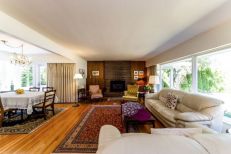 View slideshow
View slideshow
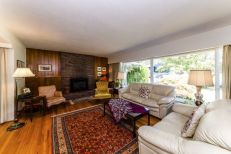 View slideshow
View slideshow
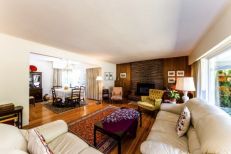 View slideshow
View slideshow
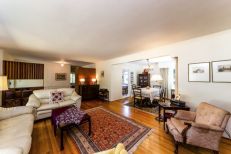 View slideshow
View slideshow
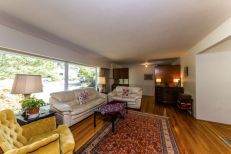 View slideshow
View slideshow
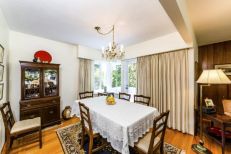 View slideshow
View slideshow
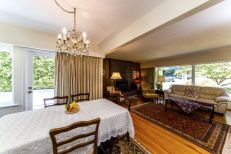 View slideshow
View slideshow
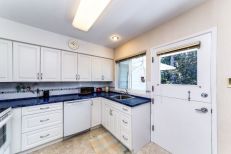 View slideshow
View slideshow
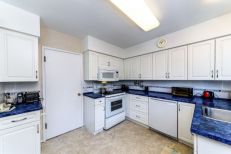 View slideshow
View slideshow
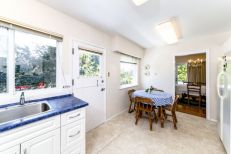 View slideshow
View slideshow
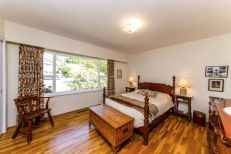 View slideshow
View slideshow
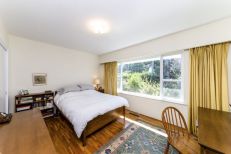 View slideshow
View slideshow
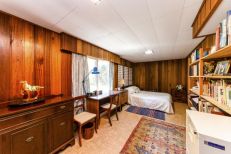 View slideshow
View slideshow
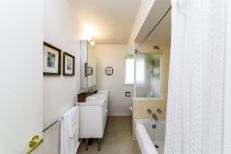 View slideshow
View slideshow
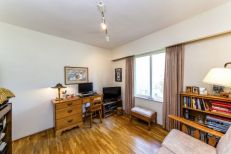 View slideshow
View slideshow
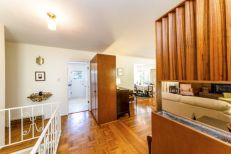 View slideshow
View slideshow
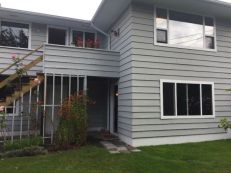 View slideshow
View slideshow
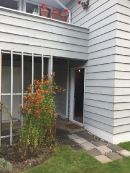 View slideshow
View slideshow
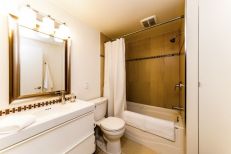 View slideshow
View slideshow
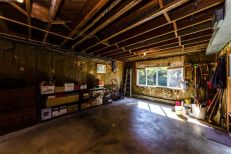 View slideshow
View slideshow
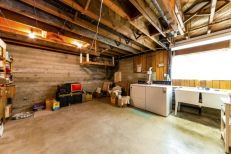 View slideshow
View slideshow
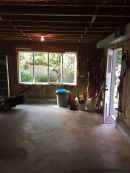 View slideshow
View slideshow
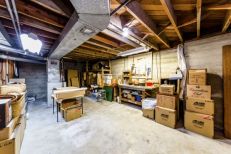 View slideshow
View slideshow
then use slideshow controls at the top of the page.
