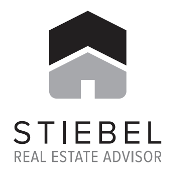Suite 104-1702 Chesterfield Ave
Central Lonsdale, North Vancouver
Asking: $499,000 Over Asking
READY TO MOVE IN!!!
JUST MOVE IN – QUICK POSSESSION POSSIBLE:
MAIN FLOOR S/E Corner suite offering 2 LARGE bedrooms, insuite laundry, BRAND NEW APPLIANCE PACKAGE, Gas Fireplace, secure underground parking, a large storage locker and 2 PATIOS. Walk to all the conveniences of Central Lonsdale from this great location. The building is FULLY RAINSCREENED and permits one dog and one cat. This is a small Boutique building of just 12 suites and is extremely well maintained. You better hurry on this one! Call me today!
- Bedrooms: 2
- Bathrooms: 1
- Room Types (dimensions):
Living Room 16'4"x10'6"
Dining Area 9'10"x 6'9"
Kitchen 8'11"x 8'1"
Bedroom 13'9"x 11'7"
Bedroom 10'6"x 9'5"
Bathroom 9'6"x 5'7"
Laundry 2'7"x 2'2"
Documents for download
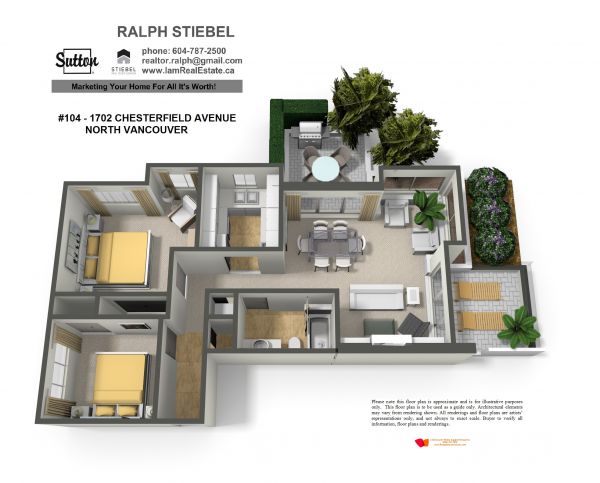
3 Dimension 2
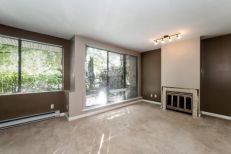
Living Area
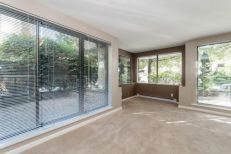
Living Area
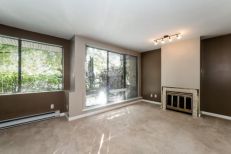
Living Room
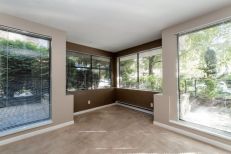
Living Room
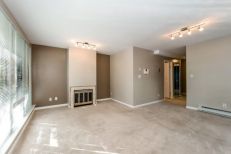
Living Room
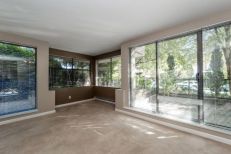
Living Room
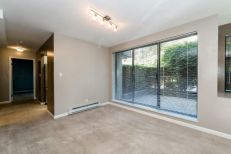
Dining Area w/walk-out to East Patio
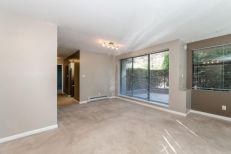
Dining Area
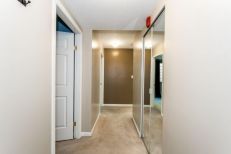
Entrance Hall
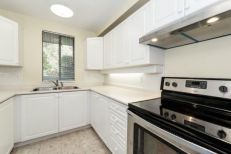
Kitchen
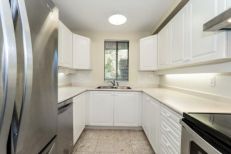
Kitchen
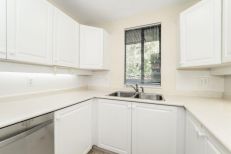
Kitchen
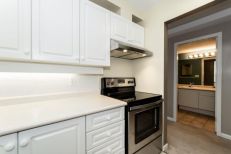
Kitchen
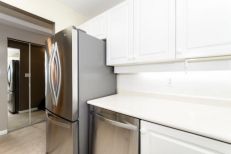
Kitchen
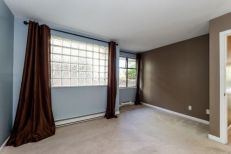
Master Bedroom
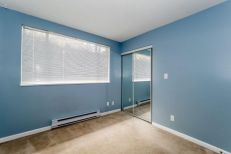
Master Bedroom
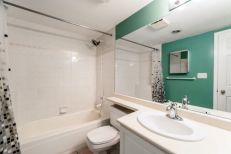
Main Bath
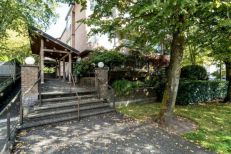
Exterior Entrance
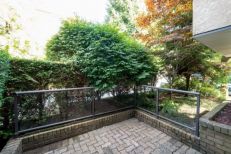
Patio East
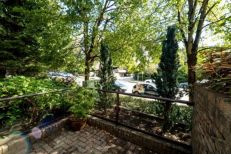
Patio South
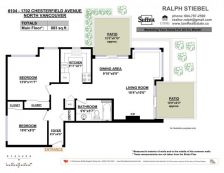
General Floorplan
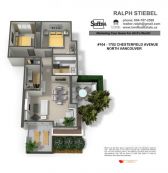
3 D Floorplan
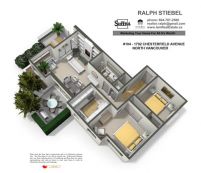
3 Dimension 3
Click on an image to display a larger version,
then use slideshow controls at the top of the page.
then use slideshow controls at the top of the page.
