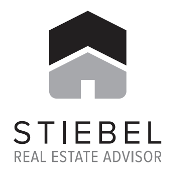559 Newcroft Place
Cedardale, West Vancouver
Asking: $1,488,000.00 Sold
SOLD - MARCH 21st 2012
Welcome to this delicious offering in Cedardale, West Vancouver!
Oozing with charm, ambiance, privacy and oh, did I mention exceptional value!
Situated on 1/2 acre of sunny western exposed property this 5 bedroom, 4 bathroom house has undergone major renovations and additions over the years making it much larger and accommodating than it appears from the street. Principal rooms on the main floor include a very large family room with high ceilings and barrel sky-lite bringing in tons of natural light. A dining room to handle dinner parties of 18 people combines with a music room that now features a "Baby Grand" piano. Lots of room left over for mingling. Wall to wall windows overlook the ravine setting that slopes down to Hadden Creek flowing below.
The upper level features 4 bedrooms including a master en-suite and walk-in closet. All bathrooms in the home have recently been completely updated and are "lux"!
The lower level adds a complete 1 bedroom in-law accommodation with its own private deck, entrance and patio area.
Truly a delight to show with many features and options. Value, value, value! You can't find space like this at this price anywhere in West Van let alone 5 minutes from Park Royal and the Lions Gate bridge. Be downtown and parked in less than 15 minutes!
- Bedrooms: 5
- Bathrooms: 4
- Total Area: Main Level: 1,796 sq. ft. Upper Level: 1,221 sq. ft. Lower Level: 617 sq. ft. Garage: 379 sq. ft.
- Lot Size: 1/2 Acre Pie Shaped Lot 50" Frontage X 182.23' South X 177.21 West X 199.5' North West Approx. Full survey available
- Room Types (dimensions):
Main Level:
- Living Room: 13'6 x 13'
- Dining Room: 10' x 25'
- Music Room: 12' x 14'
- Kitchen: 14' x 8'
- Eating Area: 10'6" x 10'8"
- Family Room: 16'7" 18'
- Office: 6'2" x 7'3"
- Laundry: 6' x 11'7"
Upper Level:
- Master Bdrm: 13'6" x 13'
- 2nd Bdrm: 8'2" x 9'5"
- 3rd Bdrm: 12' x 10'3"
- 4th Bdrm: 12' x 10'3"
Lower Level:
- Rec / Media Room: 16' x 17'3"
- Bedroom: 12' x 10'2"
Documents for download
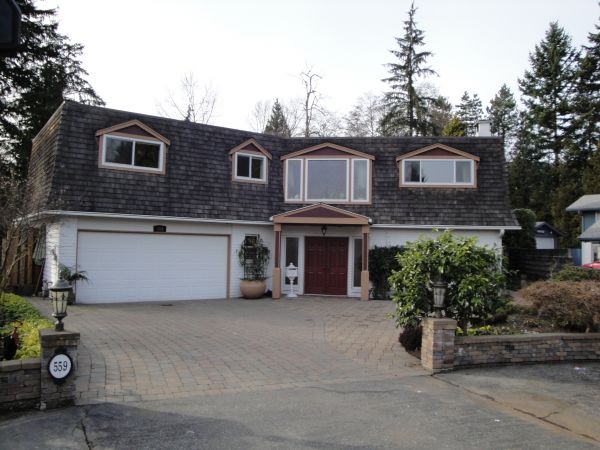
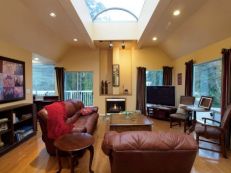
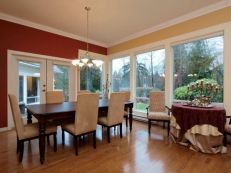
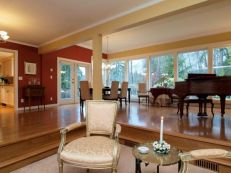
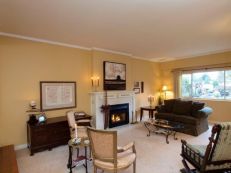
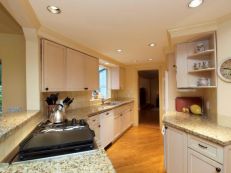
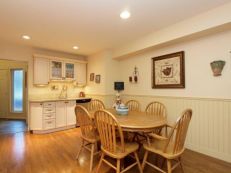
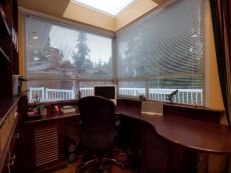
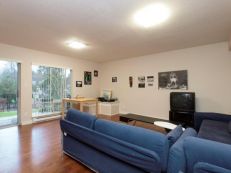
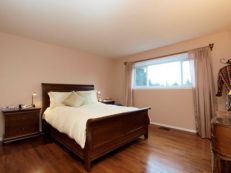
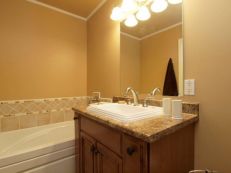
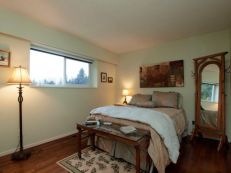
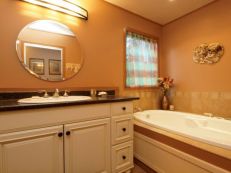
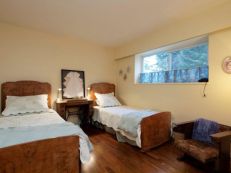
then use slideshow controls at the top of the page.
